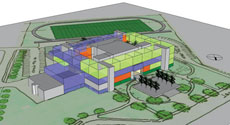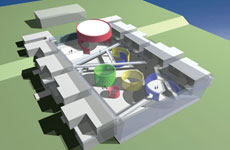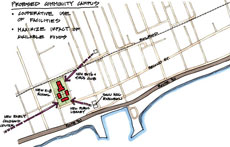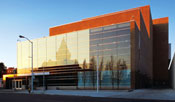Charrettes Get Results
Here’s what was learned when five school districts got together with 10 architects and worked for 24 hours to solve some very difficult design problems
The American Architectural Foundation has made excellence in the design of schools a cornerstone in its mission to educate the public about the power of architecture to improve the quality of peoples’ lives. On several occasions in the last few years, Ron Bogle, the AAF’s president and CEO, has invited school design experts to join educators in the foundation’s Great Schools By Design program to establish design principles that will ensure schools of the future take advantage of everything known about the relationship between school design and student achievement.
Last fall, the AAF and two presenting sponsors, Target and Architectural Record, held an entirely new kind of event: the National School Design Institute. Rather than simply discussing design problems in the abstract, representatives from five very different school districts and their architects were invited to bring the plans for a school they were at work on to a two-day meeting. Each district was paired with a resource team made up of two school-design architects with whom they had never worked before. They were given 24 hours to make a new assessment of each district’s existing design.
High School No. 3
Los Angeles, California
![]()
School of Entreprenuership
Buffalo, New York

![]()
School of Entreprenuership
Buffalo, New York

![]()
Central High School
Carroll County, Georgia
![]()
Community Campus Plan
Pass Christian, Mississippi

The 10 architects who were asked to be resource team members came from across the U.S. The American Institute of Architects’ Committee on Architecture for Education (CAE) helped select them on the basis of their ability to work collaboratively, their proficiency in design and presentation skills, and because they have successfully participated in some of the school design competitions held each year. CAE chair Kerry Leonard, AIA, and the AAF’s Nancy Sussman helped organize the event.
There were two goals for this unique gathering. The first was to see if, by taking a fresh look at several very specific design problems, larger lessons applicable to other districts across the nation could be taken away. In every case they could. Although there are thousands of school districts out there, many have problems in common. For example, almost every district has buildings which are functionally obsolete but must be reused or patched together for a few more years. Teams from Buffalo and Georgia both brought projects with these characteristics. Few schools face the challenges of officials from Pass Christian, Mississippi, whose schools were completely destroyed by Hurricane Katrina, yet much can be learned as they rebuild with few resources. A team from Los Angeles found themselves redesigning a project that was ready to break ground. It happens. The group from Wyoming got to do what everybody wishes they could do, exploring what it would be like to start anew. The following pages show the solutions the School Design Institute came up with, the design processes they used, and the lessons they learned.
The second goal was to introduce to the school districts’ representatives the idea of the “charrette,” and to see if guidelines for these events could be developed by observing what happened at this event. For readers who have never heard of a charrette before, architects use the term to describe work sessions in which a design problem is intensively attacked by its stakeholders over a short period of time, sometimes for a day or two, sometimes for just a few hours. Hopefully, with decision makers present, and preconceptions thrown aside, an ingenious, creative solution will emerge.
All design exercises are hard, but charrettes can be much more so. The short period of time involved creates stress, and personalities can play a part in whether the exercise is a success. Without a doubt, the hardest part is to get the people who are the ultimate decision makers to the table—mostly because they “don’t have time.” Yet, people who try doing a charrette often find that a few hours at the table can produce results that their staff and consultants might spend months of trial and error trying to achieve. The groups who attended this event did a fantastic amount of work in 24 hours, came away with fresh, workable ideas, and said they would do it again.
The charrette process can be used by anyone to tackle all kinds of problems, not just architectural ones. The sidebar at the right shows what we learned about doing them successfully at this event. It is an excellent starting point for those who want to give it a try.
TRY THIS AT HOME:
Steps for a successful charrette
1. Hire one or two school design consultants who are experienced in the charrette process to lead the exercise.
2. All of the people who have an interest in the outcome should be represented. This could include community leaders, politicians, school board officials, principals, students, the architect currently working on the problem, and the district’s facilities people.
3. Include high-ranking officials who have decision-making power. When high ranking officials are involved in the charrette process they can grant permissions and give approvals that might otherwise be unthinkable—or impossible to gain later.
4. Locate the charrette where there will be few disruptions. Block off a period of time when the stakeholders have little choice but to participate in the process. There should be limited access to telephones, PDAs, and email.
5. Ideally, allow two days with no more than 6 hours each day for the design charrette to occur. A deadline for formal presentation to a larger group at the end tends to force the team to come to a solution.
6. It’s a good idea to hire consultants from “out of town.” They come to the activity without preconceptions, and they aren’t likely to play politics because they’ll be appearing before the board interviewing for work later.
7. Abandon all preconceptions. Groups should be open to all possibilities. In particular, don’t get hung up on budget.
8. No one should pull rank. Frequently one or two people take over the charrette. The student’s input is just as important as the superintendent’s.
9. Start with a well-defined design problem. Vague problems tend to produce results which are hard to implement.
A Shared Vision
Architects and their clients strive to nurture collaboration and community with learning environments that are adaptable and sustainable
When selecting the schools for the case studies that follow, the editors of Schools of the 21st Century aimed to assemble a group of buildings that were thoughtfully designed, conducive to learning, and responsive to the needs of their many constituents. In addition to these qualities, we hoped the collection would be diverse. We worked hard to find schools large and small, in different parts of the country, and representative of distinct educational philosophies and design sensibilities.
And at first blush, these schools couldn’t seem more different. A two-classroom private preschool in San Francisco, with a curriculum that focuses on sensory learning, would seem to have little in common with a 1,700-student high school in Columbia, South Carolina, where educators are working to prepare students for work and college. Nor could a low-rise elementary school surrounded by woods in a suburb of Seattle be more different than a sleek six-story arts high school on a constrained site in gritty Detroit.
However, when we scratched beneath the surface, commonality emerged. Flexible, adaptable, and sustainable were the adjectives that educators and architects used to describe their schools again and again. They said the buildings provided intimate learning environments and fostered a sense of community and collaboration among students and faculty members alike.
Not only did they speak of their buildings in similar terms, but the architects employed some of the same design strategies. For example, the Denver School of Science & Technology, the Alpine prototype schools, and Blythewood High School use a clustered-classroom model despite their differences in both size and educational mission.
Designers and school officials also described the process used to create the schools in remarkably similar ways. Design and programming almost always began with a series of collaborative meetings that included parents, educators, administrators, community members, and students.
Although the shared qualities that surfaced during the course of our investigation were somewhat of a surprise, they were also reassuring. The commonalities are a sign that most districts, regardless of individual circumstances, have similar aspirations for their students and the buildings they will occupy.
Click on the following links to find inspirationional K-12 projects:
Montessori Children’s Center
San Francisco
Mark Horton/Architecture
Blythewood High School
Columbia, South Carolina
Perkins+Will, Boudreaux Group
Detroit School of Arts
Detroit
Hamilton Anderson Associates
Denver School of Science & Technology
Denver
klipp
Alpine School District Prototype Middle Schools
Alpine and Lehi, Utah
VCBO Architecture
Benjamin Franklin Elementary School
Kirkland, Washington
Mahlum Architects






No comments:
Post a Comment